Ashton at Harding - Apartment Living in Nashville, TN
About
Welcome to Ashton at Harding
4700 Humber DriveSuite A-2 Nashville, TN 37211
P: 833-970-2752 TTY: 711
Office Hours
Monday through Friday: 8:00 AM to 5:00 PM. Saturday and Sunday: Closed.
From the moment you enter, you can appreciate stylish apartment living. These apartments for rent include our studio, one, and two-bedroom floor plans, with amenities that are second to none. Central air conditioning, white cabinets, designer countertops, an all-electric kitchen, and deep brown hardwood floors await you. Some gated personal balconies or patios are available to enjoy the striking views outside, while ceiling fans and hanging lights are also available to organize your spacious, multi-level walk-in closet.
Utilize our modern laundry facility and other sufficient community amenities at Ashton Harding apartments in Nashville, TN. Cook a gourmet meal at our popular picnic area with a barbecue and cool off in our sparkling swimming pool. With plenty of green space and hills to explore and enjoy the outside, our on-site maintenance and professional management team will take care of you and your approved pets' needs. Call today to schedule a tour to see all the trendy options that await you in your new Nashville, TN home.
Escape to Ashton at Harding apartment homes park-like atmosphere, tucked away in Nashville, Tennessee. This tranquil neighborhood offers small-town living with easy access to big city hustle when you want it. If you're in the mood for entertainment, our proximity to Interstate 24 and 65 is your gateway to the Nashville Zoo at Grassmere, Ellington Agricultural Center, and all that Nashville has to offer. Give our office a call so you can come home to Ashton at Harding today!
Floor Plans
0 Bedroom Floor Plan
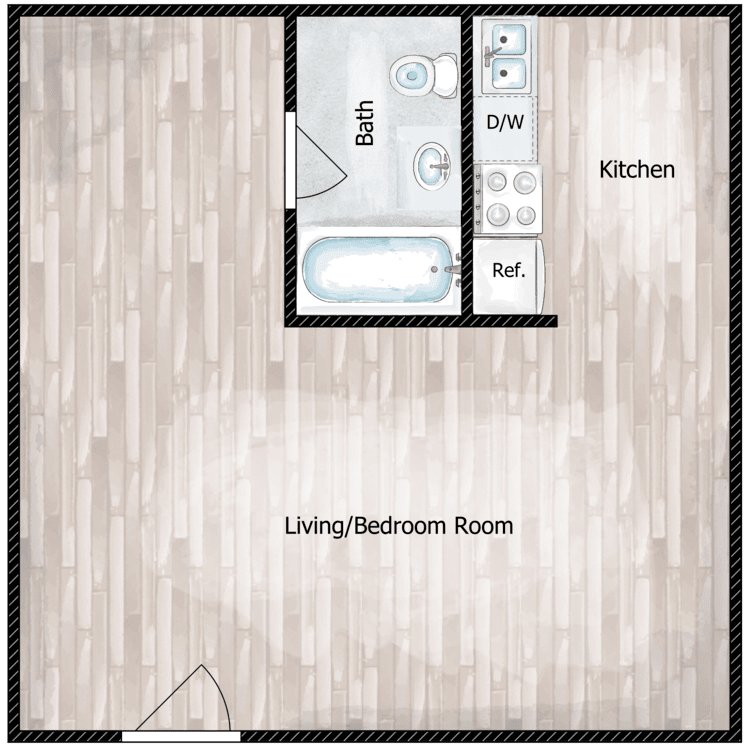
Studio/Efficiency
Details
- Beds: Studio
- Baths: 1
- Square Feet: 565
- Rent: Starting From $1139
- Deposit: Call for details.
Floor Plan Amenities
- All-electric Kitchen
- Cable Ready
- Carpeted Floors
- Central Air
- Dishwasher
- Hardwood Floors
- Mini Blinds
- Refrigerator
- Views Available
* In Select Apartment Homes
1 Bedroom Floor Plan
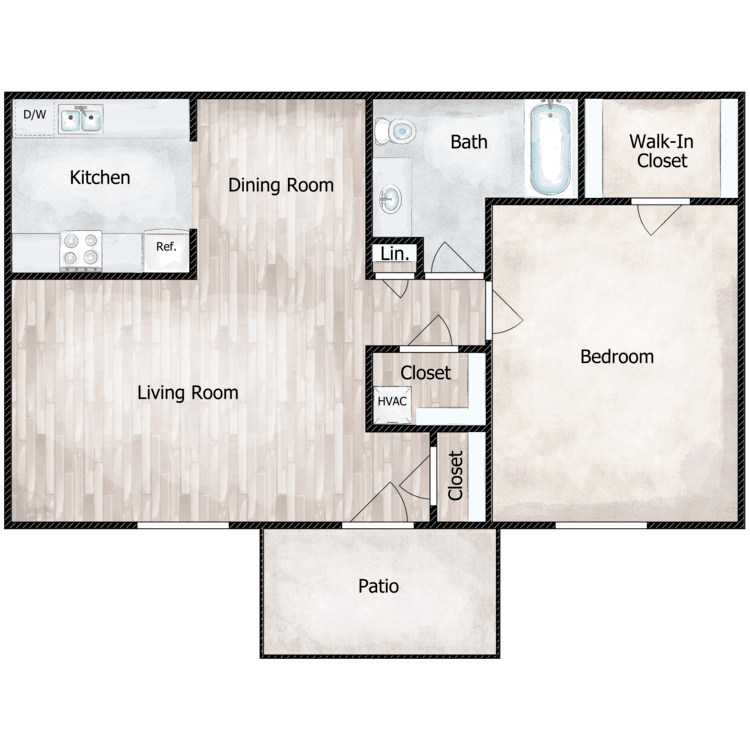
One Bedroom
Details
- Beds: 1 Bedroom
- Baths: 1
- Square Feet: 795
- Rent: Starting From $1152
- Deposit: Call for details.
Floor Plan Amenities
- All-electric Kitchen
- Balcony or Patio
- Cable Ready
- Carpeted Floors
- Central Air
- Dishwasher
- Hardwood Floors
- Mini Blinds
- Refrigerator
- Views Available
* In Select Apartment Homes
Floor Plan Photos

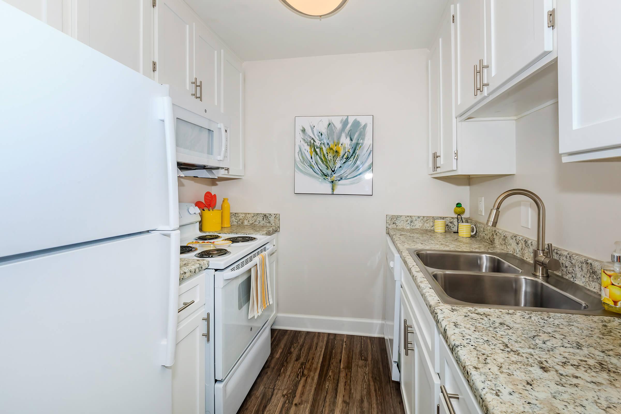
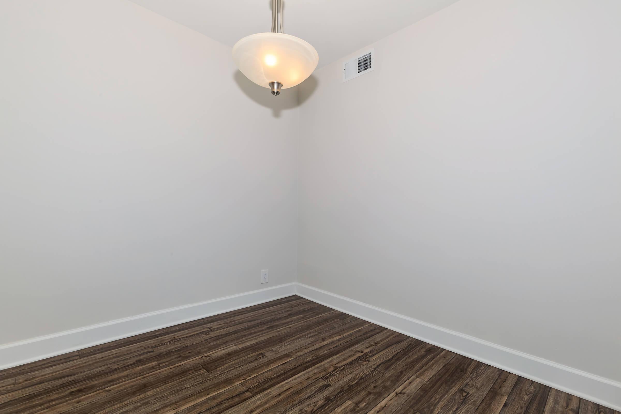

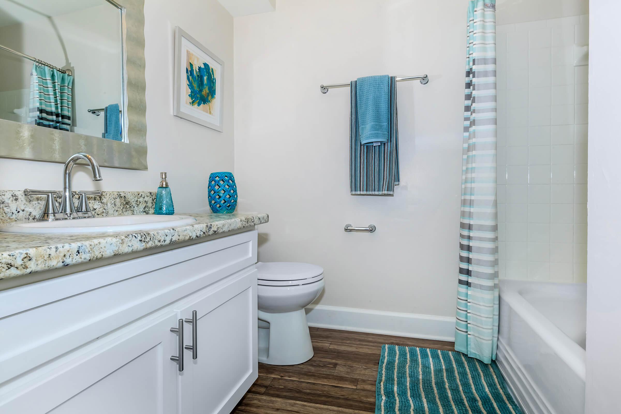

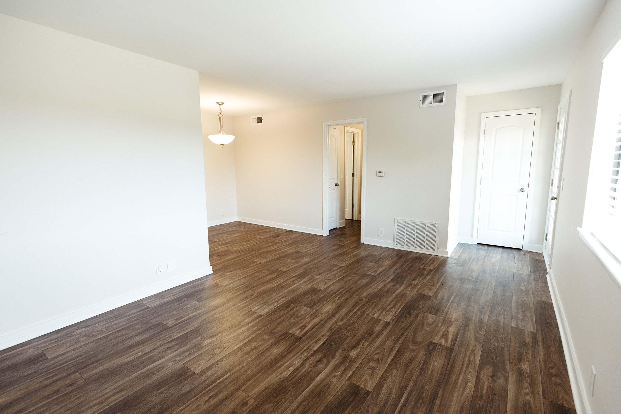
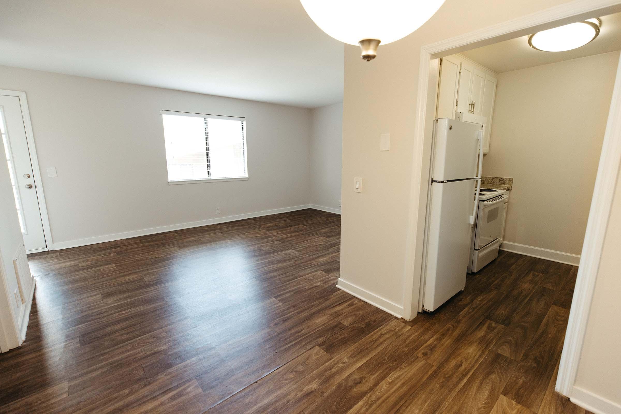
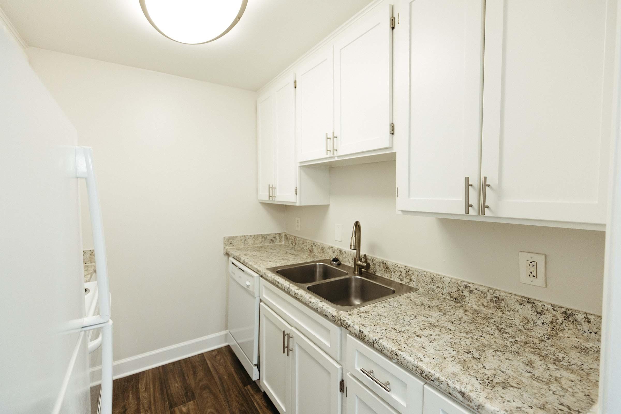
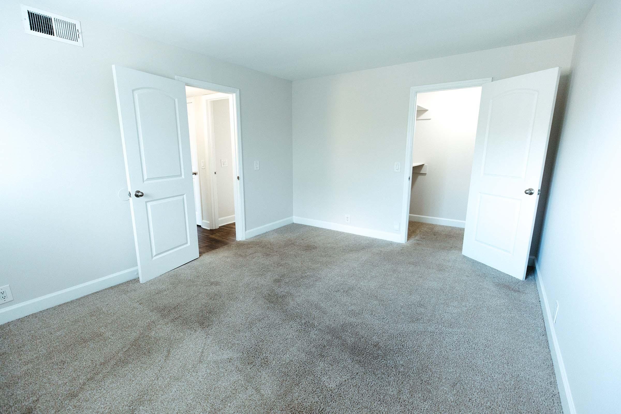
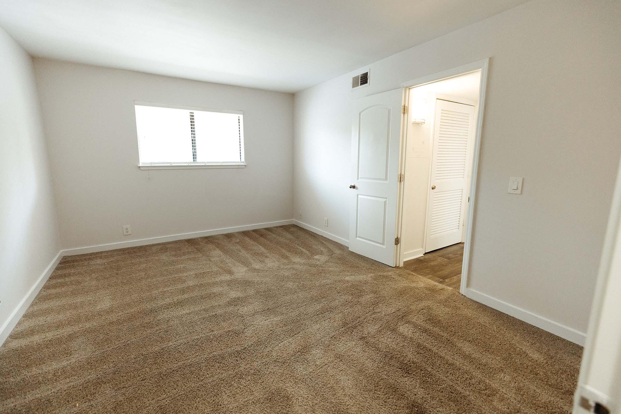
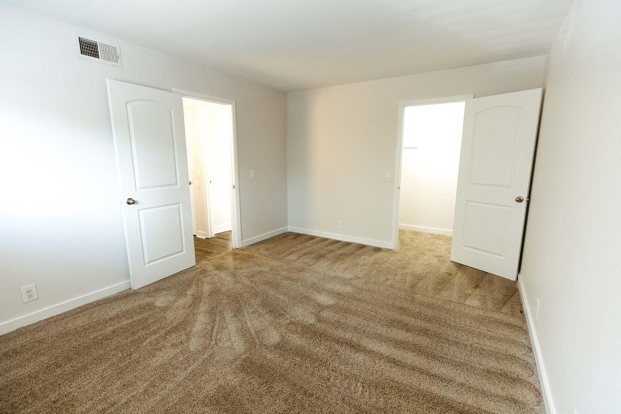
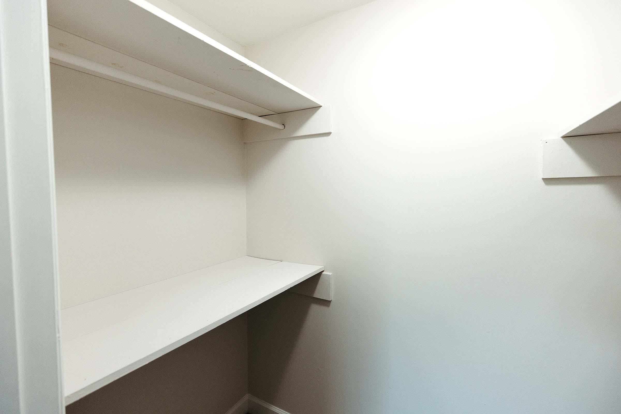
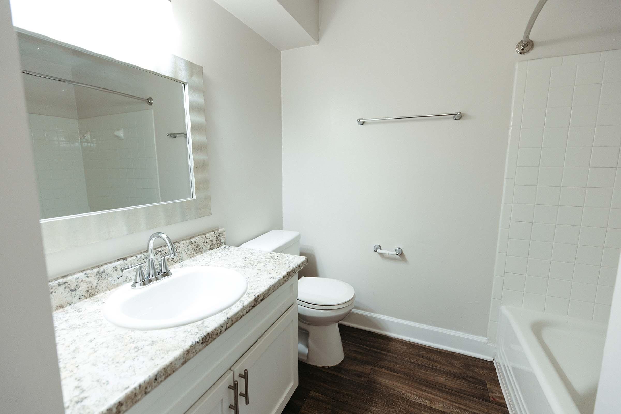
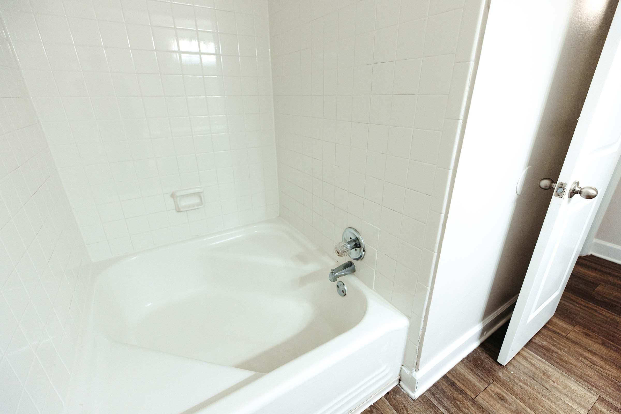
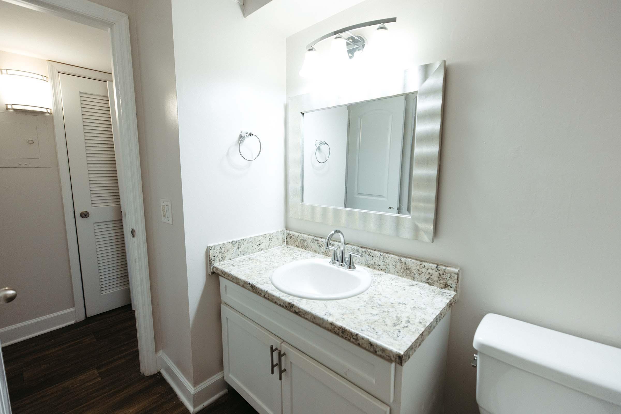
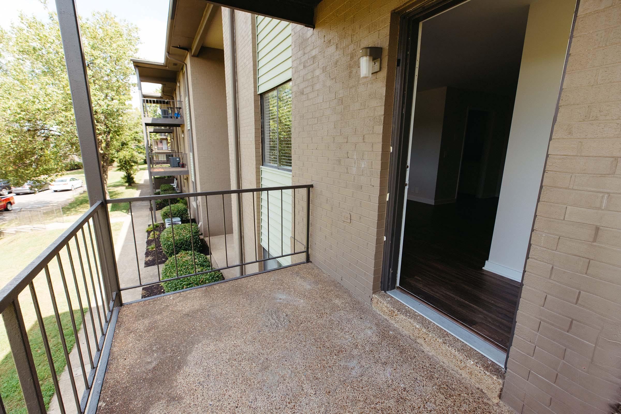
2 Bedroom Floor Plan
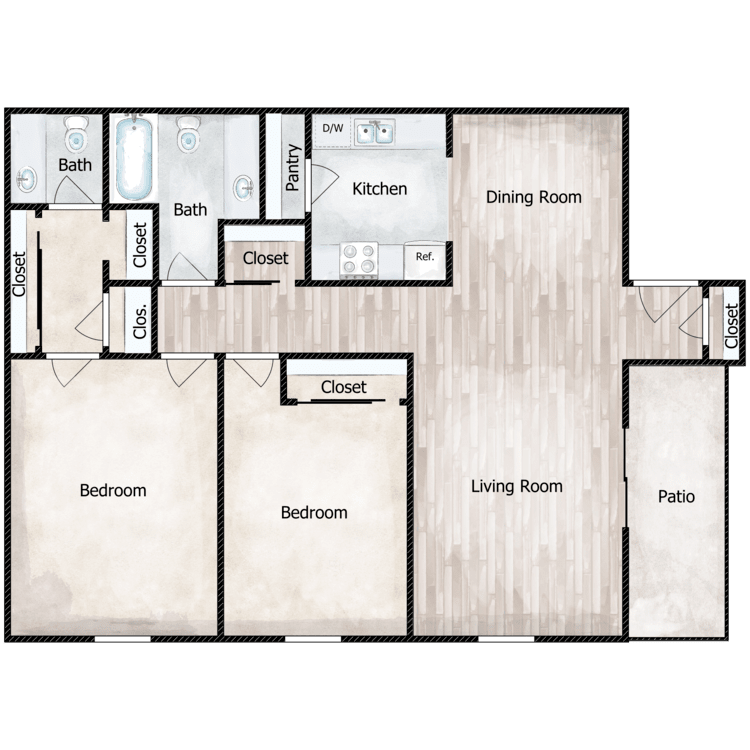
Two Bedroom Garden Apartment
Details
- Beds: 2 Bedrooms
- Baths: 1.5
- Square Feet: 1038
- Rent: Starting From $1507
- Deposit: Call for details.
Floor Plan Amenities
- All-electric Kitchen
- Balcony or Patio
- Cable Ready
- Carpeted Floors
- Ceiling Fans
- Central Air
- Dishwasher
- Hardwood Floors
- Mini Blinds
- Pantry
- Refrigerator
- Views Available
- Vertical Blinds
- Walk-in Closets
* In Select Apartment Homes
Floor Plan Photos



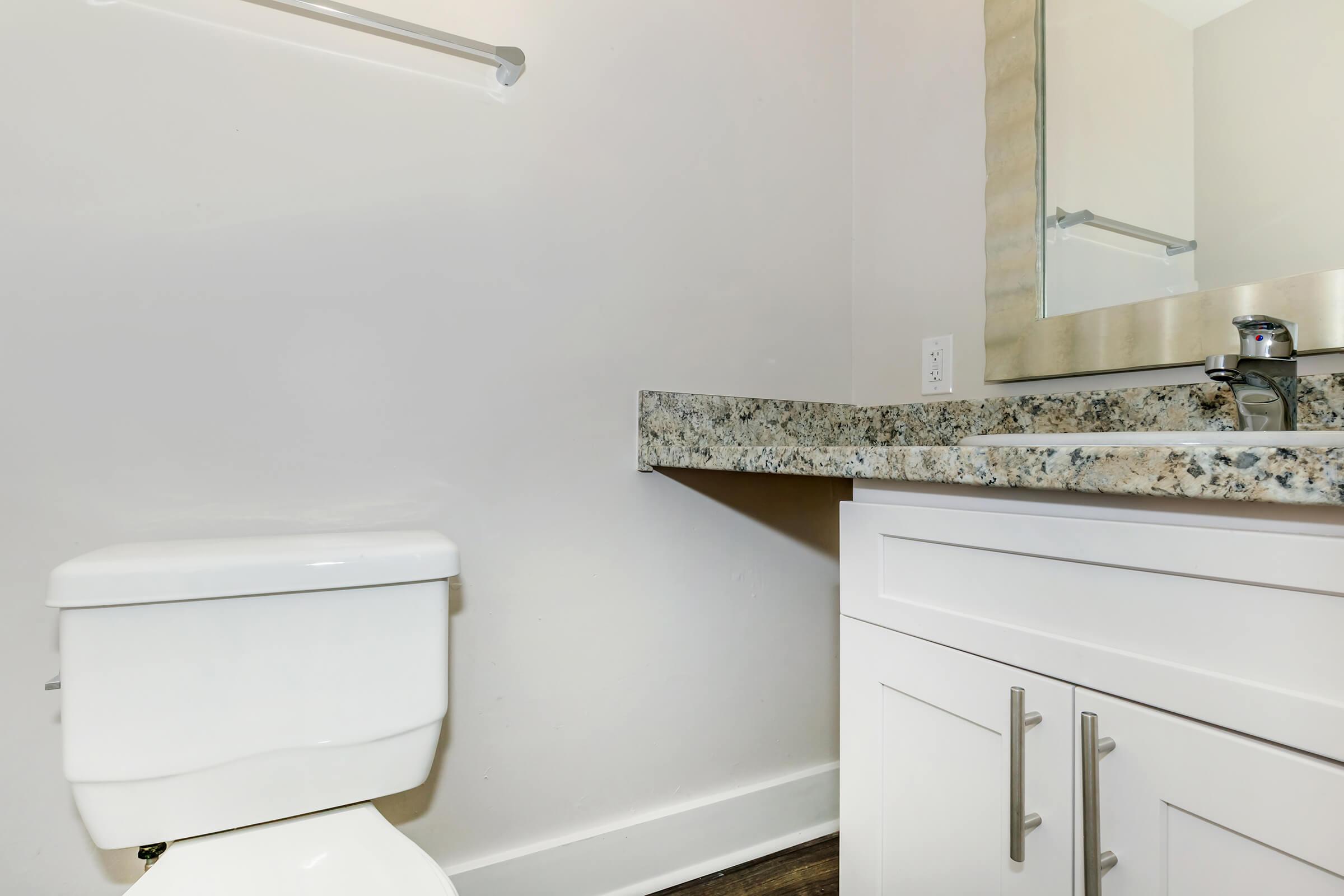
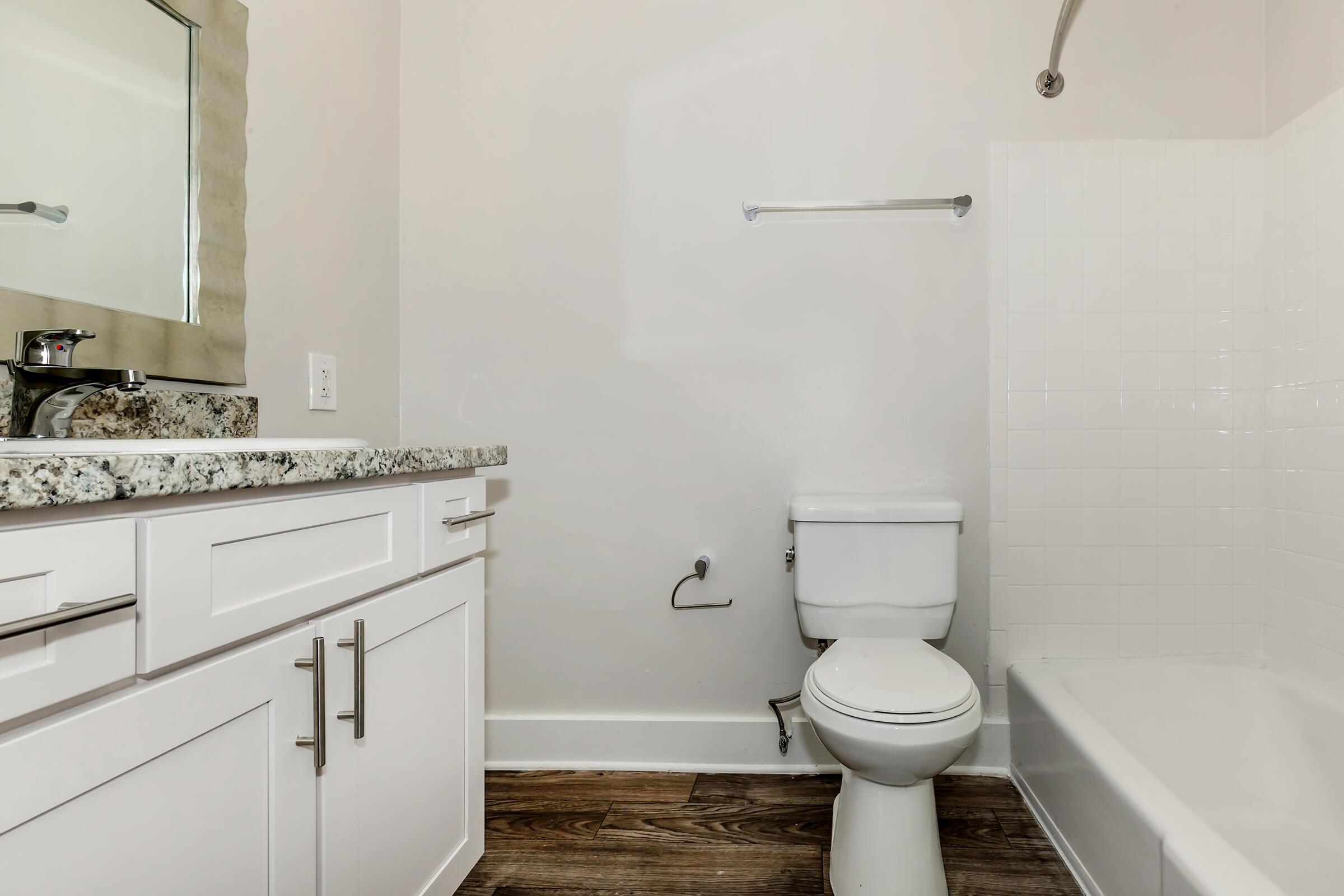
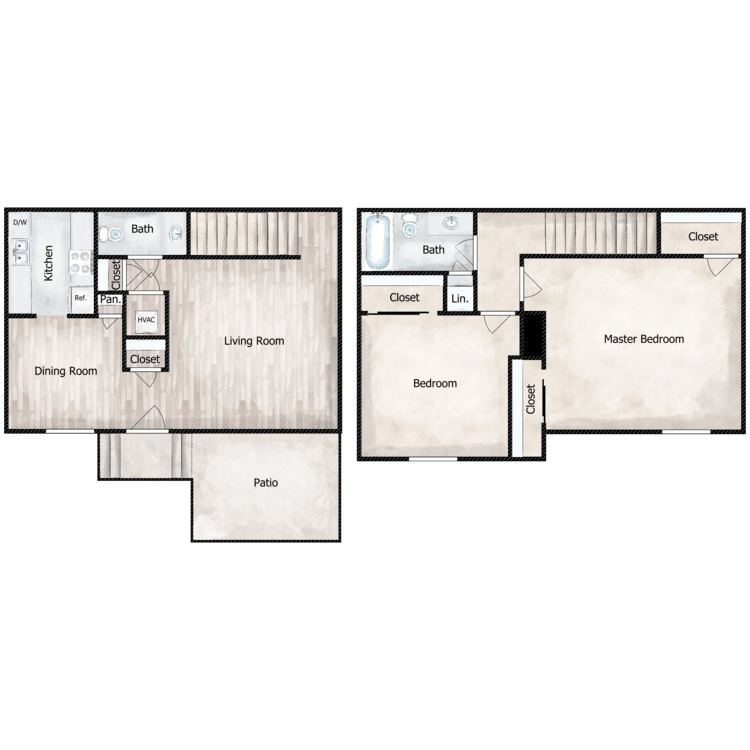
Two Bedroom Town House
Details
- Beds: 2 Bedrooms
- Baths: 1.5
- Square Feet: 1250
- Rent: Starting From $1590
- Deposit: Call for details.
Floor Plan Amenities
- All-electric Kitchen
- Balcony or Patio
- Cable Ready
- Carpeted Floors
- Ceiling Fans
- Central Air
- Dishwasher
- Hardwood Floors
- Mini Blinds
- Refrigerator
- Views Available
- Walk-in Closets
* In Select Apartment Homes
Pricing and Availability subject to change. Some or all apartments listed might be secured with holding fees and applications. Please contact the apartment community to make sure we have the current floor plan available.
Show Unit Location
Select a floor plan or bedroom count to view those units on the overhead view on the site map. If you need assistance finding a unit in a specific location please call us at 833-970-2752 TTY: 711.

Amenities
Explore what your community has to offer
Community Amenities
- Access to Public Transportation
- Beautiful Landscaping
- Cable Available
- Easy Access to I-24 and I-65
- Easy Access to Shopping
- High-speed Internet Access
- Laundry Facility
- On-call Maintenance
- On-site Maintenance
- On-site Management
- Picnic Area with Barbecue
- Public Parks Nearby
- Shimmering Swimming Pool
- Short-term Leasing Available
Apartment Features
- All-electric Kitchen
- Balcony or Patio*
- Cable Ready
- Carpeted Floors
- Ceiling Fans*
- Central Air
- Dishwasher
- Gas Heat
- Hardwood Floors
- Mini Blinds
- Pantry*
- Refrigerator
- Vertical Blinds*
- Views Available*
- Walk-in Closets*
* In Select Apartment Homes
Pet Policy
As avid animal lovers, we proudly welcome all sizes, shapes, and breeds. 2 pet maximum per apartment home. *Lessor reserves the right to reject certain breeds or pets determined to be aggressive regardless of breed.
Photos
One Bedroom Mini Model






One Bedroom











Two Bedroom Garden Apartment





Amenities
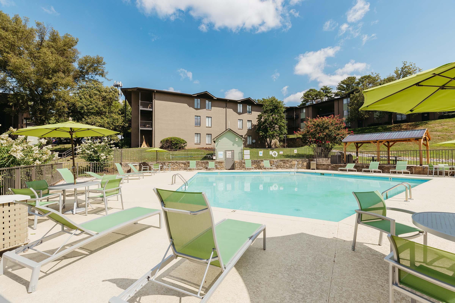
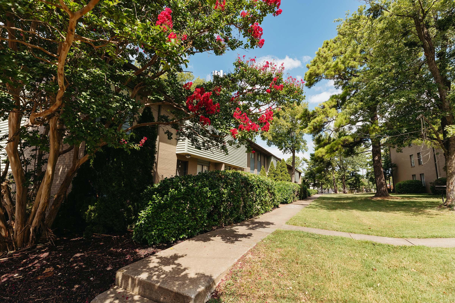
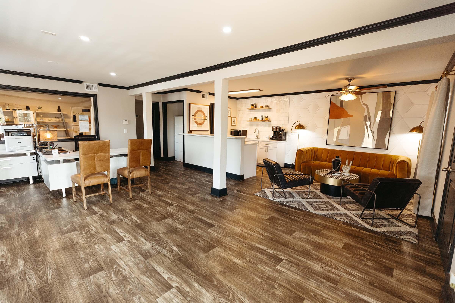
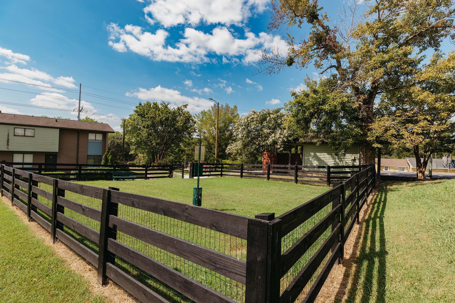
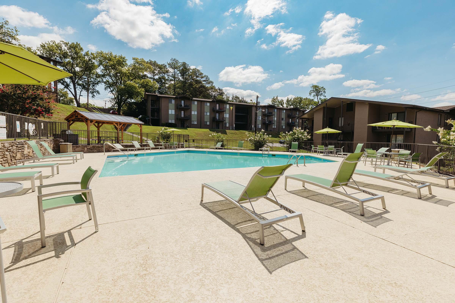
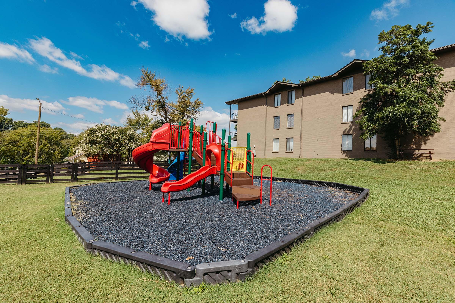
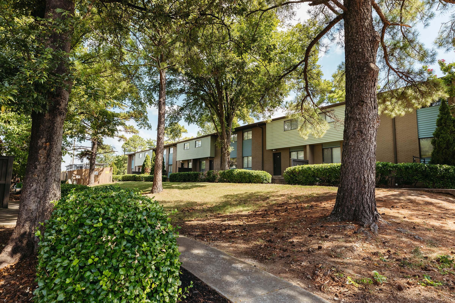
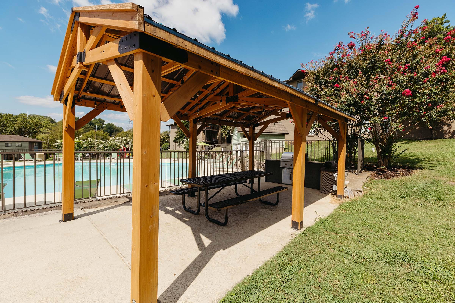
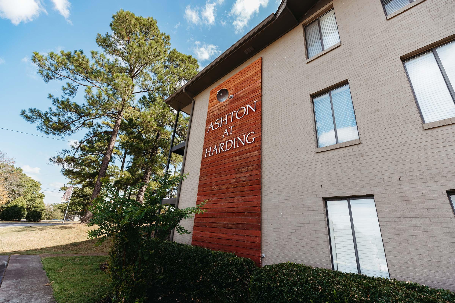
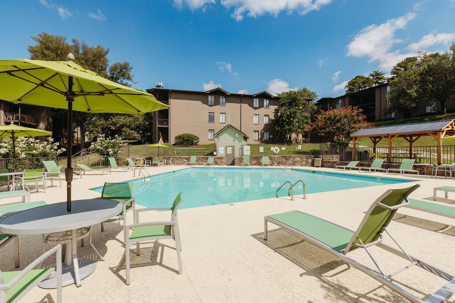
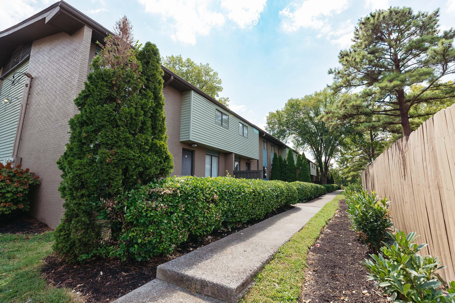
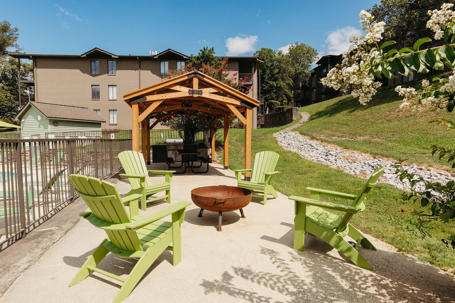
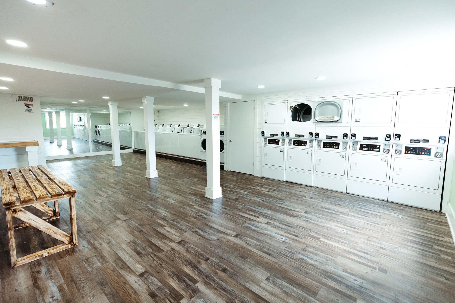
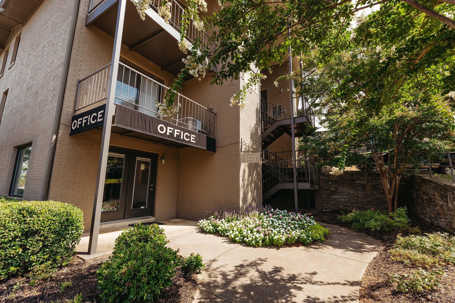
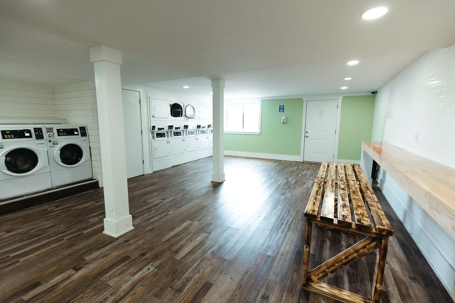
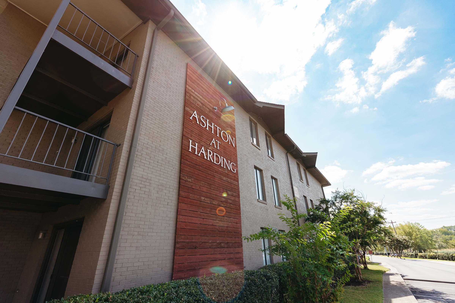
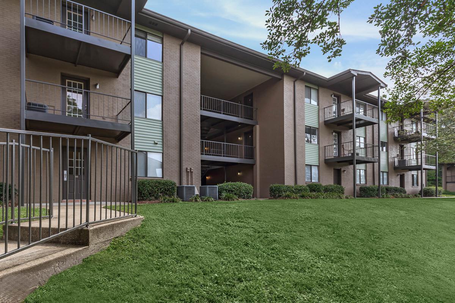
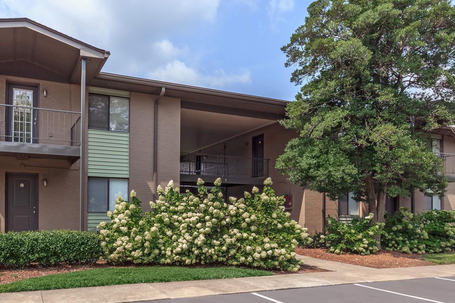
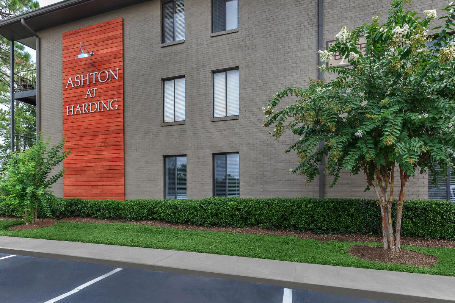
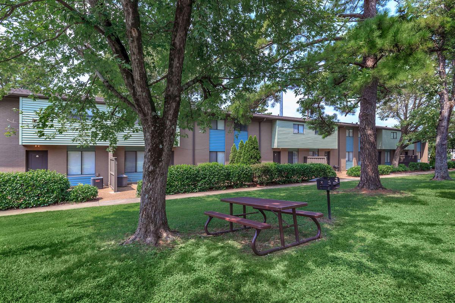
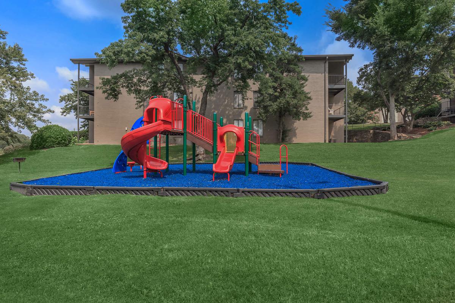
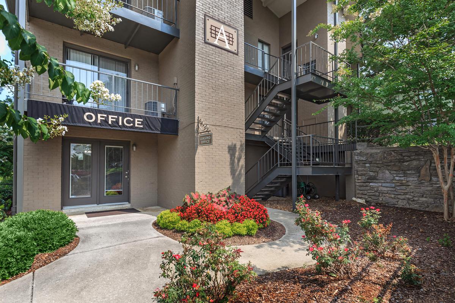
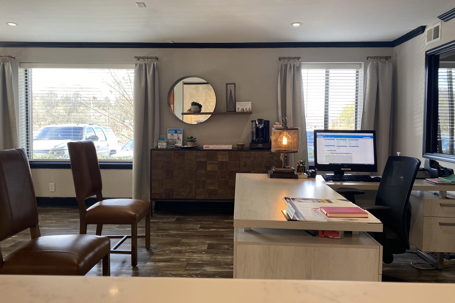
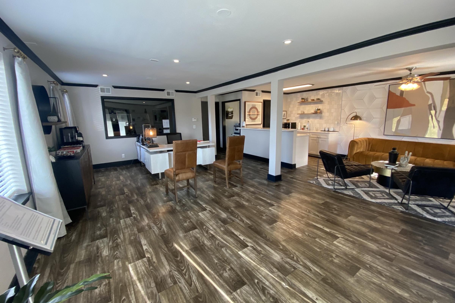

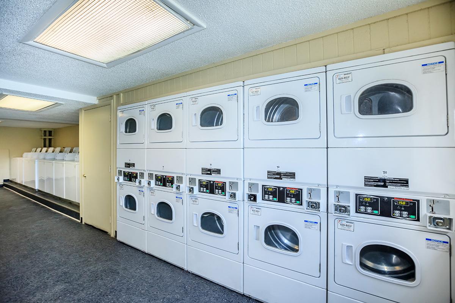
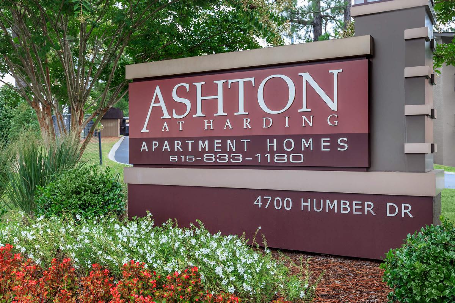
Neighborhood
Points of Interest
Ashton at Harding
Located 4700 Humber DriveSuite A-2 Nashville, TN 37211
Bank
Cinema
Elementary School
Fitness Center
Grocery Store
High School
Hospital
Middle School
Park
Post Office
Preschool
Restaurant
Salons
School
Shopping
Zoo
Contact Us
Come in
and say hi
4700 Humber DriveSuite A-2 Nashville, TN 37211
Phone Number:
833-970-2752
TTY: 711
Office Hours
Monday through Friday: 8:00 AM to 5:00 PM. Saturday and Sunday: Closed.